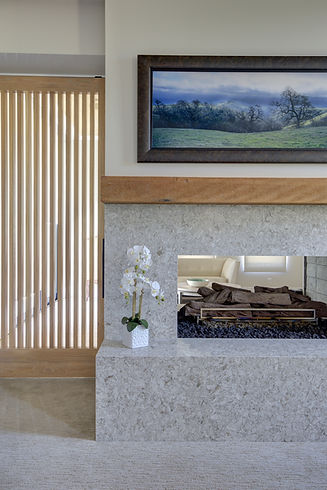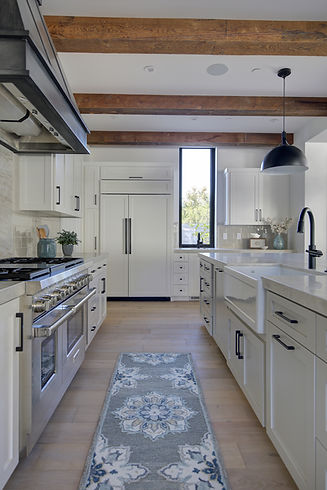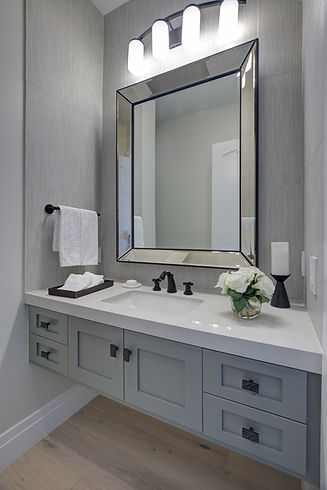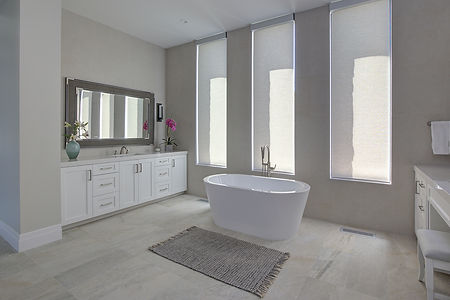top of page
A GLIMPSE OF OUR WORK

LAUNDRY ROOM DREAMS

A-FRAME RETRO MODERN BATHROOM

MODERN GLAM KITCHEN

CUSTOM MODERN FIREPLACE

CLASSIC & ELEGANT KITCHEN

SOPHISTICATED SANCTUARY

VIBRANT BREAKFAST NOOK

GUEST BATHROOM REMODEL

MASTER BEDROOM EXPANSION

LIGHT AND BRIGHT SPA
Our Projects: Projects
bottom of page

